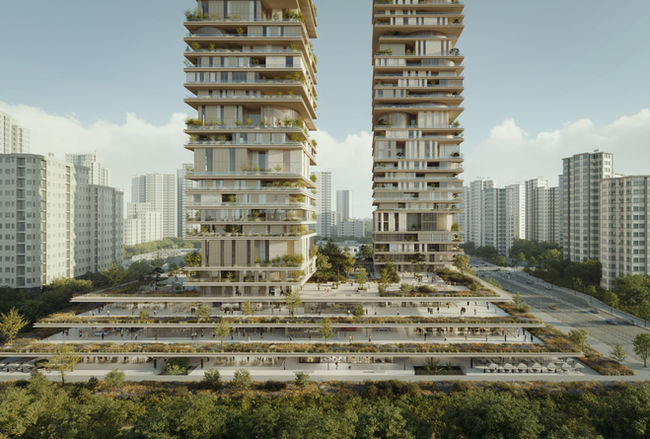ArchiWorkshop
Elevate High-end Residence
대지위치_서울시
프로그램_하이엔드 주거, 복합 하이엔드 상업 및 복합 문화 시설
면적_>255,000 m2
작업범위_마스터플랜, 건축 설계
주거의 본질은 라이프스타일의 자유성에 있다. 우리가 추구하는 삶의 방식은 자유로움과 창의성, 교류가 공존하는 삶이다. 공동주거에서 살기 좋은 집을 만든다는 것은 다양한 건축적 시도를 통하여 이루어진다. 우리는 외부공간을 통해 단독주택과 같은 공간 구조를 가지며, 다양한 주거평면이 가능한 볼륨을 제공한다.
유닛은 크기에 따르는 구분방식이 아닌 라이프스타일의 방식에 초점을 둔다. 효과적으로 활용 가능한 스마트한 인테리어와 기술을 도입하여, 소유의 개념을 넘어 라이프스타일을 만들어 나갈 수 있도록 지원한다. 외부공간은 우리의 삶에서 쉼과 활동, 교류가 어우러지는 공간이다. 녹지와 연계된 개인 및 공용 공간은 새로운 만남과 소통의 기회를 제공하여 삶을 더욱 풍성하게 한다.
디자인은 미래를 향한 발전을 모색한다. 지속가능성과 친환경성을 고려하여, 주거는 포디움과 조경으로 연계되며 사회적인 활동까지 통합될 수 있다는 점을 강조한다. 적극적인 에너지 활용과 디자인을 통해, 환경에 대한 책임을 다하면서도 더 나은 삶을 추구할 수 있도록 한다.
건축 공간의 외관에 대해서도 중요한 통찰을 제공한다. 건축은 단순한 구조를 넘어, 개인의 개성과 삶의 방식을 반영하는 예술적 표현이다. 모듈의 구성에 자율성을 부여함으로써, 건축의 외관을 통해 주거의 새로운 개념과 가치를 전달하고자 한다. 이러한 접근은 주거 공간이 단순히 사람들이 거주하는 곳 이상의 의미를 갖게 하며, 각 개인의 독창성과 공동체적 가치가 공존하는 공간을 창조한다.
파사드의 구성은 마치 단독주택을 쌓아 올린 듯한 독특한 구조를 가진다. 이러한 구성은 각기 다른 요소들이 조화롭게 결합되어, 오케스트라의 하모니와 같이 작동한다. 각각의 모듈은 독립적인 음표처럼 자신만의 이야기와 특색을 가지고 있지만, 함께 어우러져 전체적인 조화를 이루는 아름다운 곡을 만들어낸다. 이는 건축물이 단순한 물리적 구조를 넘어, 감성과 예술성을 담은 살아있는 캔버스임을 보여준다.
주거 디자인은 단순히 건축물이 아니라, 사람들이 추구하는 풍요로운 삶을 위한 플랫폼으로서의 역할을 수행할 것이다. 자유로움과 창의성, 지속가능한 삶의 방식을 고려하여, 주거의 새로운 지평을 열어가고, 풍요로운 라이프스타일을 즐길 수 있는 기반을 마련한다.
Location_Seoul
Program_High-end Residential Apartment, High-end Commercial Complex
Area_>255,000 m2
Work scope_Masterplan, Architectural Design
The essence of living is lifestyle freedom. The way of life we seek is one in which freedom, creativity, and interaction coexist. Creating a livable home in a co-dwelling is accomplished through various architectural attempts. We have the same spatial structure as a single-family house through the exterior space, providing a volume that allows for a variety of living surfaces.
The units are not categorized by size, but by lifestyle. By introducing smart interiors and technologies that can be effectively utilized, we help people create a lifestyle beyond the concept of ownership.
Outside spaces are where we combine rest, activity, and interaction in our lives. Private and public spaces connected to greenery enrich our lives by providing opportunities for new encounters and interactions.
Design seeks to evolve toward the future. With sustainability and eco-friendliness in mind, residences are connected by podiums and landscaping, emphasizing that social activities can be integrated. Through active energy utilization and design, we can pursue a better life while being responsible to the environment.
It also provides important insights into the appearance of built spaces. Architecture is more than just a structure; it's an artistic expression that reflects an individual's personality and way of life. By giving autonomy to the configuration of the modules, we hope to convey new concepts and values of housing through the appearance of architecture. This approach makes residential space more than just a place where people live, and creates a space where individual creativity and communal values coexist.
The composition of the façade has a unique structure that looks like a stack of single-family houses. The composition works like the harmony of an orchestra, with different elements working together in harmony. Like independent notes, each module has its own story and character, but together they create a beautiful piece of music that works in harmony with the whole. This shows that architecture is more than just a physical structure, it is a living canvas of emotion and artistry.
Residential design is not just a building, but a platform for the rich life people seek. We will open up new horizons in residential design by considering freedom, creativity, and a sustainable way of life, and lay the foundation for an enriched lifestyle.




